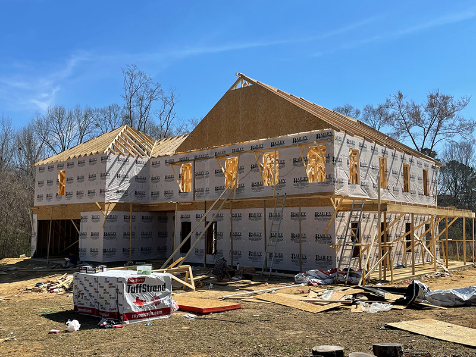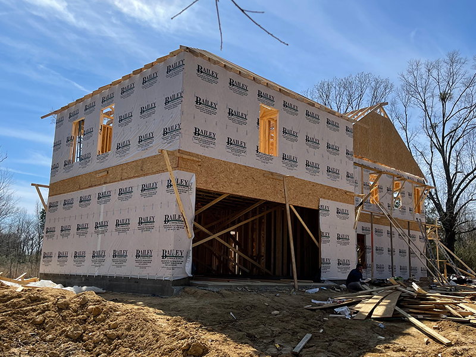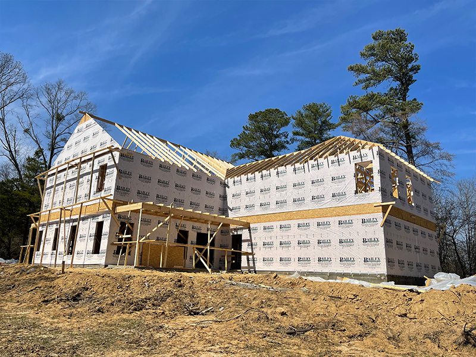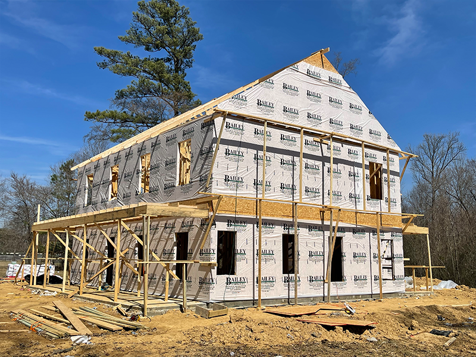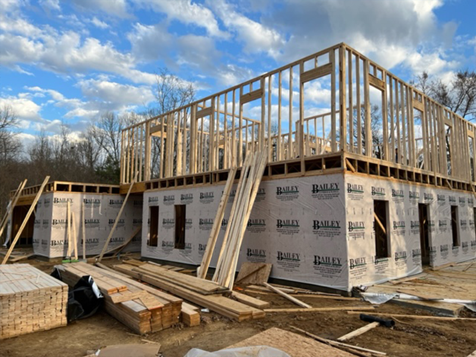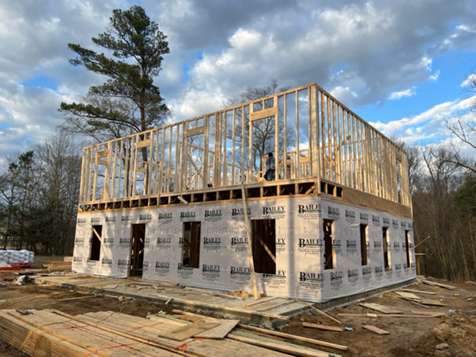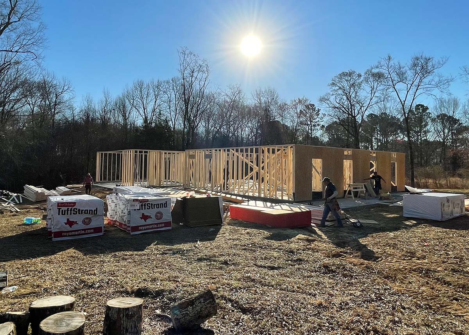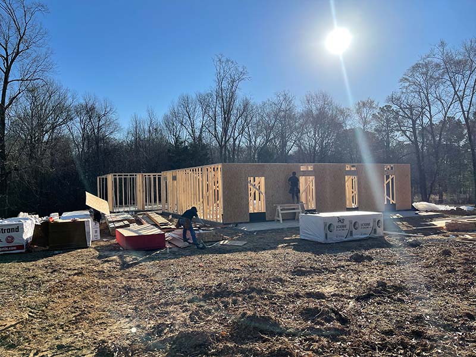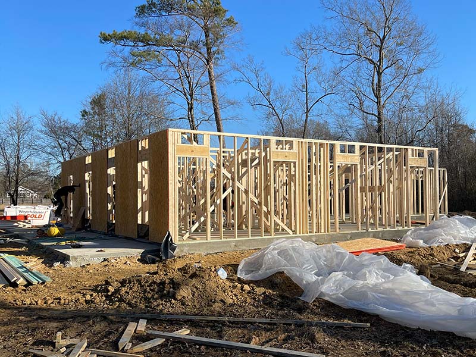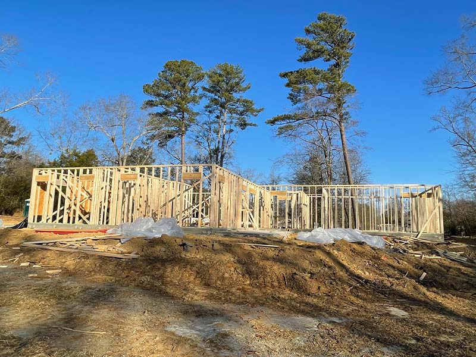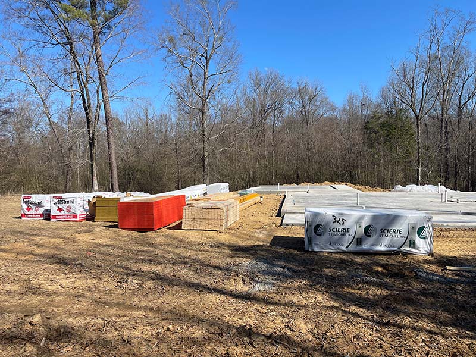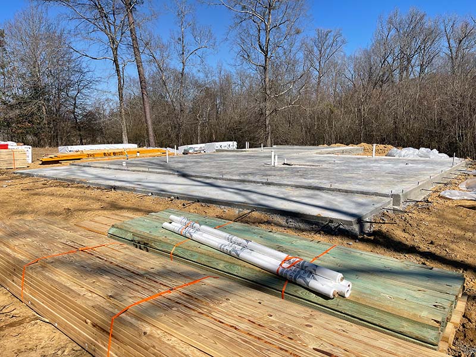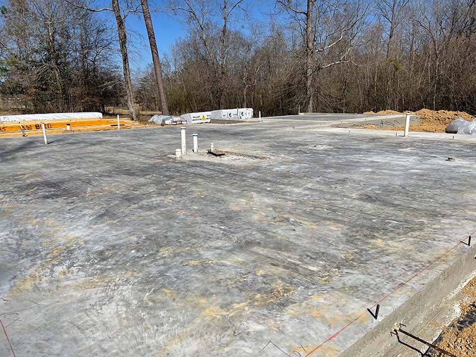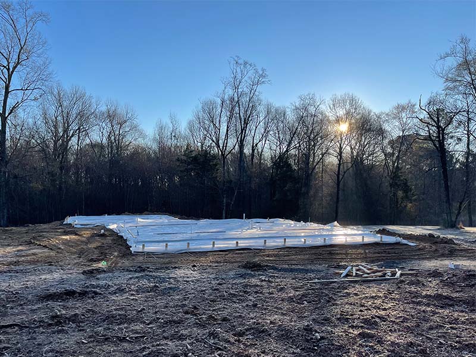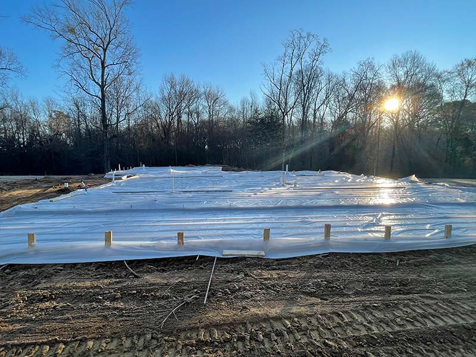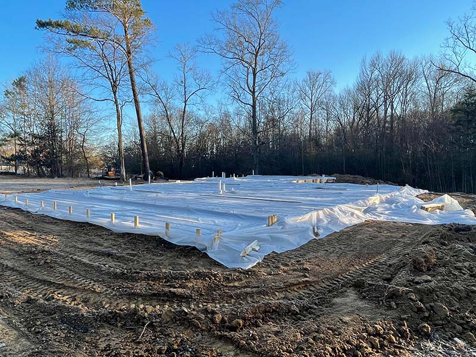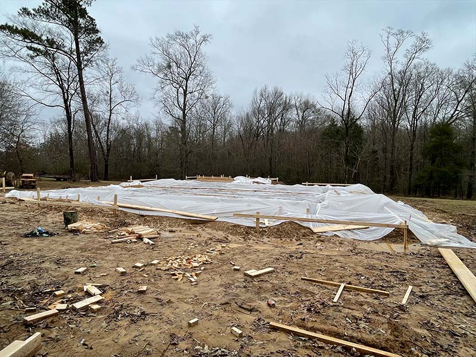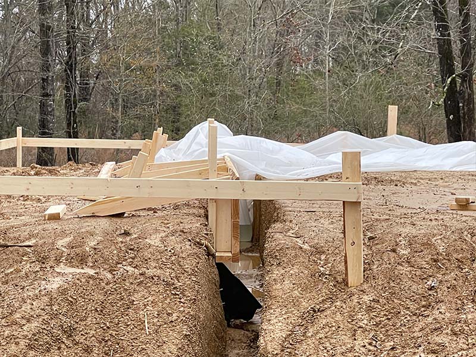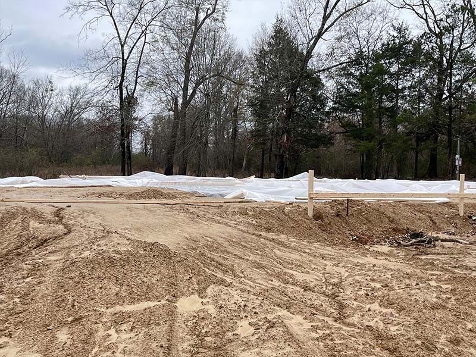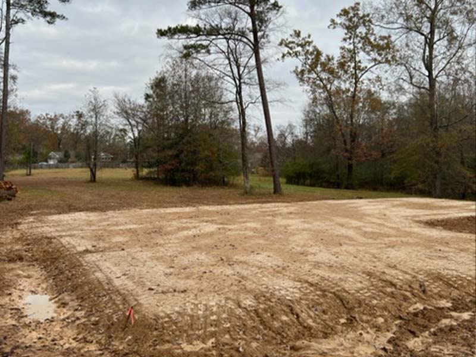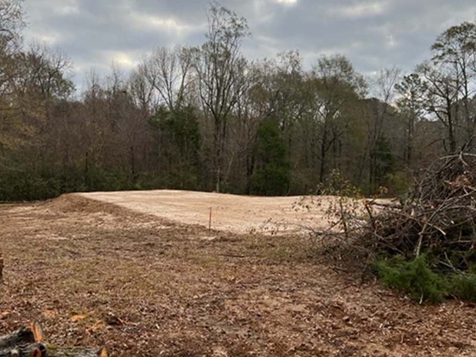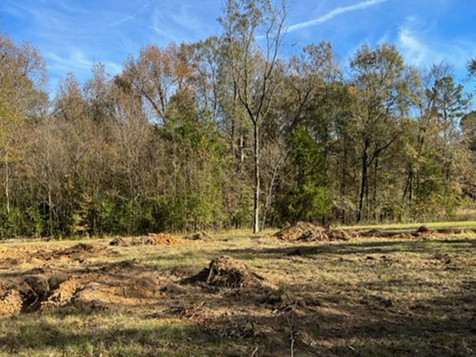
FLOOR PLAN
The Missions Guest House would utilize 3,556 sq.ft. of heating and cooling space within the house and apartment located above the garage. The floor plans that are provided show the first floor (1,407 sq.ft.) would be constructed with master bedroom, large living area, and access to front and back porch areas suitable for a couple with or without a child. The upstairs (1,407 sq.ft.) would provide three bedrooms, two full baths, and larger common area suitable for a small kitchenette, dining, and family room areas. This space would provide ample room for a family with multiple children while creating a family room area for relaxing and dining.
The garage apartment (742 sq.ft.) would provide space for a single, couple, or couple with infant complete with a full kitchen, family room, and full bath with access to a laundry room located in the garage area.
An outdoor common area including the back porch, patio area, and fire pit would create an opportunity for community and fellowship for the families living at the Guest House. This house situated on the edge of over 30 acres of timber will provide a quiet, relaxing place of respite for church planters and missionaries who serve as partners of Morrison Heights.

